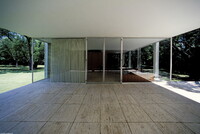Farnsworth House
Mies van der Rohe, Ludwig

Download1A1-MVR-FH-B7_cp.jpg (449.3Kb)
Date
1951Description
View looking east within the west terrace, showing the entry to the house at center; Following a number of unrealized projects, the first built example of Mies van der Rohe's single-storey clear-span building was the Farnsworth House, Plano, IL --one of the best-known houses of the 20th century. The house, which is raised above the ground against the Fox River's spring flooding, comprises a classically proportioned and finely crafted white steel structure with rectangular floor and roof planes cantilevering beyond externally positioned 'I' section column--the space between being subdivided into interior and exterior living areas. In the interior area (enclosed by large sheets of plate-glass and paved with Roman Travertine marble), living, sleeping and kitchen spaces are subtly defined around a free-standing wood-panelled core housing bathrooms and services. The exterior area, also paved with Travertine, forms a protected terrace, and this is connected by a flight of steps to a lower open floating terrace and similar steps to the ground. There is no suggestion of a contrived formal relationship between the house and its natural surroundings, and the building's occurrence in the landscape would seem almost fortuitous were it not for the harmony achieved between it and the terrain. Source: Grove Art Online; http://www.oxfordartonline.com/ (accessed 7/13/2008)
Type of Work
houseSubject
architectural exteriors, dwelling, Modernist
Rights
Rights Statement
Licensed for educational and research use by the MIT community only