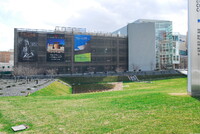| dc.coverage.spatial | Site: Denver, Colorado, United States | en_US |
| dc.coverage.temporal | 2000-2006 (creation) | en_US |
| dc.creator | Libeskind, Daniel | en_US |
| dc.date | 2000-2006 | en_US |
| dc.date.accessioned | 2013-02-19T20:29:11Z | |
| dc.date.available | 2013-02-19T20:29:11Z | |
| dc.date.issued | 2000-2006 | en_US |
| dc.identifier | 191828 | en_US |
| dc.identifier.other | archrefid: 1337 | en_US |
| dc.identifier.uri | http://hdl.handle.net/1721.3/99113 | |
| dc.description | The north elevation, with parking garage at left; Located on the corner of 12th Ave. and Acoma St. in Denver, the Museum Residences wrap around two sides of a 1000-car public parking garage. Out of seven floors total, the top six are residential, leaving 16,000 sq.ft. of space on the ground floor open for retail, further enhancing the vitality at the street level Acoma Plaza of the Arts. Its 56 luxury units range from 800 sq.ft. studios to 5000 sq.ft. penthouse suites. The Museum Residences are a joint venture between Studio Daniel Libeskind and Davis Partnership Architects in Denver. Source: Studio Daniel Libeskind [website]; http://www.daniel-libeskind.com (accessed 7/7/2008) | en_US |
| dc.format.medium | glass | en_US |
| dc.rights | © Scott Gilchrist, Archivision, Inc. | en_US |
| dc.subject | architectural exteriors | en_US |
| dc.subject | contemporary (1960 to present) | en_US |
| dc.subject | Housing | en_US |
| dc.subject | dwelling | en_US |
| dc.subject | multiple dwellings | en_US |
| dc.subject | Twenty-first century | en_US |
| dc.title | Museum Residences | en_US |
| dc.type | image | en_US |
| dc.rights.access | Licensed for educational and research use by the MIT community only | en_US |
| dc.identifier.vendorcode | 1A1-LD-DMC-A14 | en_US |
| vra.culturalContext | American | en_US |
| vra.technique | construction (assembling) | en_US |
| vra.worktype | mixed-use development | en_US |
| dc.contributor.display | Daniel Libeskind (American architect, born 1946) | en_US |


