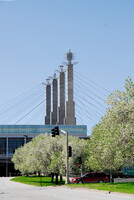Bartle Hall Convention Center
HNTB Corporation; BNIM Architects

Download1A1-HNTB-BH-A2_cp.jpg (493.1Kb)
Alternative Title
Kansas City Convention Center
Date
1991-1994Description
View looking west, showing the 4 concrete pylons; This was an expansion project with significant technical challenges, from the new construction convention space built over a continuously open six-lane freeway (Interstate 670 runs underneath the convention center), to the installation of four, 300-foot (90 m) pylons to support the facility's roof. The result - the largest, column-free convention environment in the world. An aluminum installation, "SkyStation", by artist R.M. Fisher tops each of the four pylons that support the building. The four tall art deco pylons are a highly noticeable fixture in the Kansas City skyline. Source: Wikipedia; http://en.wikipedia.org/wiki/Main_Page (accessed 7/7/2008)
Type of Work
convention centerSubject
architectural exteriors, business, commerce and trade, contemporary (1960 to present), mixed-use, Twentieth century
Rights
Rights Statement
Licensed for educational and research use by the MIT community only