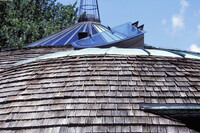Ford House
Goff, Bruce Alonzo

Download1A1-GB-FH-C11_cp.jpg (576.0Kb)
Date
1947-1950Description
The east lateral wing, showing roof and skylight; Experiences gained from incorporating found materials in the residential and recreational facilities that he designed for the armed forces in the Aleutian Islands, due to wartime shortages of conventional building materials, continued to shape his post-war work. In other designs of this period Goff exploited more regular geometries, but still with unique results that were partly dependent on his continued exploration of unlikely materials. Examples include the Ford house (1947-1950), Aurora, IL, whose intersecting partial domes are made of Quonset hut components supported on base walls of coal, and the Wilson house (1950-1953), Pensacola, FL, composed of pipe-framed interlocking cubes. Source: Grove Art Online; http://www.oxfordartonline.com/ (accessed 7/7/2008)
Type of Work
houseSubject
architectural exteriors, dwelling, Twentieth century, Modernist
Rights
Rights Statement
Licensed for educational and research use by the MIT community only