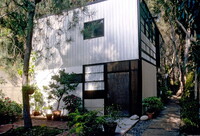| dc.coverage.spatial | Site: Pacific Palisades (Los Angeles, California, United States) | en_US |
| dc.coverage.temporal | 1945-1949 (creation) | en_US |
| dc.creator | Eames, Charles | en_US |
| dc.creator | Eames, Ray | en_US |
| dc.date | 1945-1949 | en_US |
| dc.date.accessioned | 2013-02-19T19:03:26Z | |
| dc.date.available | 2013-02-19T19:03:26Z | |
| dc.date.issued | 1945-1949 | en_US |
| dc.identifier | 191430 | en_US |
| dc.identifier.other | archrefid: 1325 | en_US |
| dc.identifier.uri | http://hdl.handle.net/1721.3/98710 | |
| dc.description | West studio façade, from southwest; In 1945 they collaborated with Eero Saarinen and Edgardo Contini on two projected case study houses (nos 8 and 9) for the magazine Arts and Architecture. Case Study House no. 9, which was intended for John Entenza, the editor and publisher of the magazine, was a single-level dwelling of steel and stucco and was built (1947-1949), essentially as proposed in its first design, at 205 Chautauqua Boulevard, Pacific Palisades, CA. Case Study House no. 8, which was to be the Eames's house, was originally conceived as two steel-framed boxes raised above the site on steel legs. The design was substantially changed, however, and the house was built at ground-level, with two-storey living and studio sections separated by an open atrium . It is a typical Eames product, light in appearance and suggesting a tie to the historical (Japanese architecture) and to the modern. The new siting of the house at 203 Chautauqua Boulevard, Pacific Palisades, set it into the hillside, and through its glass walls the interior could become fully a part of the surrounding eucalyptus grove and take in the view beyond of the Pacific Ocean. The playfulness of the house was reinforced by wall panels of bright colours, panels containing illusionistic photo-murals and by the presence of the Eames's collection of toys and folk art. Source: Grove Art Online; http://www.oxfordartonline.com/ (accessed 7/7/2008) | en_US |
| dc.format.medium | glass; wood; plaster; steel; pre-fabricated panels and windows | en_US |
| dc.rights | © Scott Gilchrist, Archivision, Inc. | en_US |
| dc.subject | architectural exteriors | en_US |
| dc.subject | dwelling | en_US |
| dc.subject | Twentieth century | en_US |
| dc.subject | International Style (modern European architecture style) | en_US |
| dc.title | Case Study House no. 8 | en_US |
| dc.title.alternative | Charles and Ray Eames House | en_US |
| dc.type | image | en_US |
| dc.rights.access | Licensed for educational and research use by the MIT community only | en_US |
| dc.identifier.vendorcode | 1A1-EC-EH-A3 | en_US |
| vra.culturalContext | American | en_US |
| vra.technique | construction (assembling) | en_US |
| vra.worktype | house | en_US |
| dc.contributor.display | Charles Eames (American architect, 1907-1978); Ray Eames (American architect, 1916-1988) | en_US |


