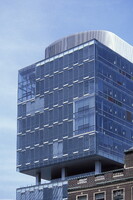| dc.coverage.spatial | Site: University of Toronto (Toronto, Ontario, Canada) | en_US |
| dc.coverage.temporal | 2002-2005 (creation) | en_US |
| dc.creator | Behnisch, Behnisch & Partner | en_US |
| dc.creator | architectsAlliance | en_US |
| dc.date | 2002-2005 | en_US |
| dc.date.accessioned | 2013-02-19T18:58:02Z | |
| dc.date.available | 2013-02-19T18:58:02Z | |
| dc.date.issued | 2002-2005 | en_US |
| dc.identifier | 191235 | en_US |
| dc.identifier.other | archrefid: 1321 | en_US |
| dc.identifier.uri | http://hdl.handle.net/1721.3/98515 | |
| dc.description | South elevation, side view, showing the upper block; "The CCBR Building was built for the University of Toronto to support top-level interdisciplinary research in bioengineering and disease. With a site on the downtown St. George Campus that was formerly a lane, the architects were challenged to accommodate the program of the building while providing linkages to three adjacent buildings. The building was funded by various levels of government, and private donors, with the key benefactor being Terrence Donnelly, a retired lawyer and entrepreneur. Set back from the built edge of College Street, the CCBR is respectful of the 100 year old Mining Building to the west, and the 80 year old FitzGerald Building to the east. The building is pinched at the middle of its height, breaking the bulk of the building while adding interest. A metal clad curving mechanical penthouse tops the glass volume. The building, which is primarily clad with glass, shows distinct treatments of each facade. The South facade that faces the forecourt off College Street is a glass dual facade. This two layered transparent wall moderates solar gain while buffering outdoor air, improving comfort for the offices it encloses. The West facade features an assortment of fritted glass of varying opacity and pattern. The East facade is distinguished by the playful addition of brightly coloured glass panels, reminiscent of genetic chromatography patterns. Inside, a key element is a multi-storey atrium space that connects to the adjacent Rosebrugh Building. This open space is planted densely with tall bamboo that is top lit from the glass ceiling above. On upper floors a delightfully vertigo-inducing stair clings to the edge above the atrium, connecting lab floors. On arrival, visitors are led up a generous stair along the bamboo plantation to an upper level that is scattered with four richly coloured curving rooms, three of them classrooms. Clad in brilliant mosaic tiles, each treatment is distinct and provides a delightful material and formal excitement to the interior . A number of brightly coloured apertures in the ceiling reveal skylights that add interest and daylight to the lobby space. At this level at the north end corridor connections to two adjacent buildings are made. In the upper floors at the south face of the building a series of three storey winter gardens provide a generous vegetated lounge space that connects the different floors. Planted with a large tree and other plants, benches are provided to provide a beautiful resting place. Throughout the building warm wood panelling, benches and accents balance the cool glass and steel surfaces that dominate. The material palette is restrained, with strategic flashes of more generous finishes. The building is impressive and inviting, the large forecourt facing College Street makes the approach to the entrance processional, and the building commands the space. The choice to use the bamboo filled atrium to make the connection to the adjacent hertiage building is brilliant: the resulting space is delightful and unexpected in the context of institutional buildings. The organization of the building is clear, and users are always near either a transparent perimeter wall, or one of the key organizing elements in the plan, be it the atrium, classrooms, or winter gardens." Source: Galinsky [website]; http://www.galinsky.com/ (accessed 5/29/2008) | en_US |
| dc.format.medium | glass; metal | en_US |
| dc.rights | © Scott Gilchrist, Archivision, Inc. | en_US |
| dc.subject | architectural exteriors | en_US |
| dc.subject | contemporary (1960 to present) | en_US |
| dc.subject | scientific or medical | en_US |
| dc.subject | Biology Research | en_US |
| dc.subject | educational | en_US |
| dc.subject | Twenty-first century | en_US |
| dc.title | University of Toronto: Terrence Donnelly Center | en_US |
| dc.title.alternative | Terrence Donnelly Centre for Cellular and Biomolecular Research | en_US |
| dc.title.alternative | CCBR | en_US |
| dc.type | image | en_US |
| dc.rights.access | Licensed for educational and research use by the MIT community only | en_US |
| dc.identifier.vendorcode | 1A1-BEA-TDC-B6 | en_US |
| vra.culturalContext | Canadian | en_US |
| vra.technique | construction (assembling) | en_US |
| vra.worktype | research laboratory | en_US |
| vra.worktype | classroom | en_US |
| dc.contributor.display | architectsAlliance (Canadian architectural firm, established ca. 1993); Behnisch, Behnisch & Partner (German architectural firm, established 1989) | en_US |


