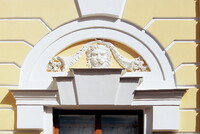Pavlovsk Palace
Cameron, Charles; Brenna, Vincenzo

Download1A2-R-SP-PA-1-C24_cp.jpg (297.9Kb)
Alternative Title
Palace of Pavel I
Date
1782-1786Description
Central court, the south wing, detail showing the upper part of a window just right of the portal; In 1777 Catherine II gave the estate to her son, the future Emperor Paul I (reigned 1796–1801), and his wife, the Grand Duchess Mariya Fyodorovna (died 1828). Pavlovsk’s charm is principally due to the work of Charles Cameron. He began work here immediately after his arrival in Russia in 1779 and built the palace between 1782 and 1786 . It is a typical Palladian mansion with a cubic main block, enriched with Corinthian columns and crowned by a shallow dome, with two galleries connected to two wings, very similar to the wings at Robert Adam’s Kedleston Hall, Derbys (ca. 1701). The decoration of the palace (1787-1796) was executed by the Italian architect Vincenzo Brenna. At the beginning of the 19th century Brenna was joined by other architects and decorators, including Andrey Voronikhin (in 1803-1814), who designed the present grand staircase, Carlo Rossi and Giacomo Quarenghi. In addition Brenna built two more curved wings and raised the height of Cameron’s pavilions and one of his galleries, thereby increasing the majesty of the external appearance of the palace and its interiors but damaging the charm of Cameron’s work. Source: Grove Art Online; http://www.oxfordartonline.com/ (accessed 6/17/2009)
Type of Work
palace; villaSubject
architectural exteriors, rulers and leaders, interior design, Eighteenth century, Palladian
Rights
Rights Statement
Licensed for educational and research use by the MIT community only