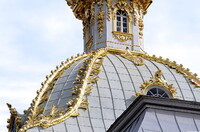Peterhof; Grand Palace
Le Blond, Jean-Baptiste-Alexandre; Rastrelli, Bartolomeo Francesco; Vallin de La Mothe, Jean-Baptiste Michel; Fel'ten, Yury

Download1A2-R-SP-P-1-C4_cp.jpg (495.9Kb)
Alternative Title
Peterhof; Great Palace
Date
1715-1724Description
West pavilion, detail of the dome and lantern; n 1715-1724 a two-storey palace was built with a central section flanked by two projecting bays; the original architect is unknown, but further construction followed the designs of Le Blond and Niccolò Michetti. Empress Elizabeth (reigned 1741-1762) commissioned Bartolomeo Francesco Rastrelli to enlarge the palace. Between 1745 and 1755 he raised the building to three storeys and added three-storey wings facing the Upper Park, with galleries ending in two domed pavilions. Of the early 18th-century interiors, the Tsar’s study, with oak panelling in Rococo style by Nicolas Pineau, remains unchanged, as does the oak staircase. Rastrelli designed five staterooms and a series of reception-rooms, which were sumptuously decorated with gilded wood-carving, ceilings painted by Bartolomeo Tarsia, Ivan Vishnyakov and others, mirrors, decorative parquet floors, vases and statues. In 1763 the Chinese lobbies were decorated to a design by Jean-Baptiste Vallen de la Motte, with lacquered panels and paintings by A. Perizinotti and the brothers Aleksey Bel’sky (1730-1796) and Ivan Bel’sky (1719-1799). In the second half of the 18th century the state Chesma Hall, Throne Room, White Dining-room and other ceremonial reception-rooms were reworked in a Neo-classical style by Yury Fel’ten and Vallen de la Motte. Source: Grove Art Online; http://www.oxfordartonline.com/ (accessed 6/17/2009)
Type of Work
palaceSubject
architectural exteriors, rulers and leaders, Peter I, Emperor of Russia, 1672-1725, Baroque, Eighteenth century
Rights
Rights Statement
Licensed for educational and research use by the MIT community only