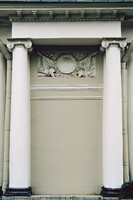Anichkov Palace
Rastrelli, Bartolomeo Francesco; Rossi, Karl; Pimenov, Stepan; Starov, Ivan; Zemtsov, Mikhail

Download1A2-R-SP-AP-B8_cp.jpg (406.3Kb)
Alternative Title
Anichkov dvorets
Date
1741-1754Description
Garden pavilion at the northeast corner of the garden, detail showing two Ionic columns with frieze; One of Zemtsov's major contributions to the development of St Petersburg was the Baroque Anichkov Palace (1741-1743; design partially altered during execution by Bartolomeo Francesco Rastrelli). In 1741 Zemtsov began the work, which, after his death (1744), was continued by his assistant G. D. Dmitriyev. The Baroque–Rococo interiors were designed by Dmitriyev and Rastrelli. The front facade faces Fontanka River, from which a canal with a harbour led to the palace. In 1778-1779 Ivan Starov remodelled and added Neoclassical facades (including the northern facade with composite pilasters). Karl Rossi reworked the interiors (1816-1818), built garden pavilions (with statues by S.S. Pimenov) and the cast iron fence. The interior has preserved this Neoclassical decoration. Source: Grove Art Online; http://www.oxfordartonline.com/ (accessed 6/16/2009)
Type of Work
garden structure; palaceSubject
architectural exteriors, decorative arts, rulers and leaders, Baroque, Neoclassical
Rights
Rights Statement
Licensed for educational and research use by the MIT community only