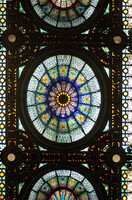Gran Hotel Ciudad de México
Gruber, Jacques

Download1A2-M-MC-HC-B2_cp.jpg (704.9Kb)
Alternative Titles
Mercantile Center
El Centro Mercantil
Date
1899Description
This building came into being as the “Mercantile Center” in 1899, built for a merchant by the name of Jose de Teresa. At the end of the 19th century, Mexico made strides to modernize; one way of doing this was by introducing new building techniques. It was the first building built using the “Chicago” technique, using iron and concrete and was home to one of the first department stores in Mexico City. Its entrance and facade is located on 16 de Septiembre and not the Zocalo. For that reason, its facade is the original Neoclassical and not the neocolonial mandated by the government to unify the appearance of the Zocalo. Only the side of the building facing the Zocalo itself has been redone in this fashion. The interior of the hotel maintains most of the original decor created when it was a department store. It is a decorated lavishly in the Art Nouveau style. It had an undulating and enveloping stairway, which was a replica of the one from the Au Bon Marché store in Paris, but it was lost in 1966. However, the cage-like elevators and the stained-glass ceiling designed by French artisan Jacques Gruber are all originals.; This building came into being as the “Mercantile Center” in 1899, built for a merchant by the name of Jose de Teresa. At the end of the 19th century, Mexico made strides to modernize; one way of doing this was by introducing new building techniques. It was the first building built using the “Chicago” technique, using iron and concrete and was home to one of the first department stores in Mexico City. Its entrance and facade is located on 16 de Septiembre and not the Zocalo. For that reason, its facade is the original Neoclassical and not the neocolonial mandated by the government to unify the appearance of the Zocalo. Only the side of the building facing the Zocalo itself has been redone in this fashion. The interior of the hotel maintains most of the original decor created when it was a department store. It is a decorated lavishly in the Art Nouveau style. It had an undulating and enveloping stairway, which was a replica of the one from the Au Bon Marché store in Paris, but it was lost in 1966. However, the cage-like elevators and the stained-glass ceiling designed by French artisan Jacques Gruber are all originals. Source: Wikipedia; http://en.wikipedia.org/wiki/Main_Page (accessed 6/22/2009)
Type of Work
hotel (public accommodation); department storeSubject
architectural exteriors, business, commerce and trade, decorative arts, Nineteenth century, Art Nouveau
Rights
Rights Statement
Licensed for educational and research use by the MIT community only