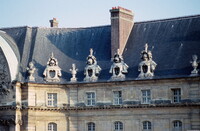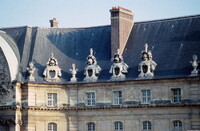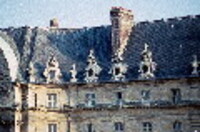| dc.coverage.spatial | Site: Paris, Île-de-France, France | en_US |
| dc.coverage.temporal | 1671-1674 (creation) | en_US |
| dc.creator | Bruand, Libéral | en_US |
| dc.creator | Mansart, Jules Hardouin | en_US |
| dc.date | 1671-1674 | en_US |
| dc.date.accessioned | 2013-01-25T21:46:35Z | |
| dc.date.available | 2013-01-25T21:46:35Z | |
| dc.date.issued | 1671-1674 | en_US |
| dc.identifier | 186459 | en_US |
| dc.identifier.other | archrefid: 1897 | en_US |
| dc.identifier.uri | http://hdl.handle.net/1721.3/95653 | |
| dc.description | Marquis de Louvois (1641-1691), invited Bruand in 1670 to submit a design for a veterans’ hospital and home to be built in Paris. Construction began in 1671 and proceeded rapidly; by 1674 the Invalides was sufficiently complete for it to be dedicated and partially occupied. Unfortunately, the relationship between Louvois and Bruand deteriorated amid allegations of falsified accounts and Bruand’s alleged orders for unauthorized changes, and after 1675 Jules Hardouin Mansart effectively displaced Bruand as principal architect. The Hôtel looks like a huge barracks, with a four-storey façade, without order, punctuated between its pavilions only by the series of verticals that mark the bays of the secondary entrances; but on the royal courtyard, the elevation, reduced to two levels of arcades corresponding to the open circulation galleries, achieves nobility in its sobriety.; Marquis de Louvois (1641-1691), invited Bruand in 1670 to submit a design for a veterans’ hospital and home to be built in Paris. Construction began in 1671 and proceeded rapidly; by 1674 the Invalides was sufficiently complete for it to be dedicated and partially occupied. Unfortunately, the relationship between Louvois and Bruand deteriorated amid allegations of falsified accounts and Bruand’s alleged orders for unauthorized changes, and after 1675 Jules Hardouin Mansart effectively displaced Bruand as principal architect. The Hôtel looks like a huge barracks, with a four-storey façade, without order, punctuated between its pavilions only by the series of verticals that mark the bays of the secondary entrances; but on the royal courtyard, the elevation, reduced to two levels of arcades corresponding to the open circulation galleries, achieves nobility in its sobriety. Source: Grove Art Online; http://www.oxfordartonline.com/ (accessed 6/21/2009) | en_US |
| dc.format.medium | stone | en_US |
| dc.rights | © Scott Gilchrist, Archivision, Inc. | en_US |
| dc.subject | architectural exteriors | en_US |
| dc.subject | death or burial | en_US |
| dc.subject | historical | en_US |
| dc.subject | military | en_US |
| dc.subject | war | en_US |
| dc.subject | rulers and leaders | en_US |
| dc.subject | Louis XIV, King of France, 1638-1715 | en_US |
| dc.subject | barracks | en_US |
| dc.subject | hostel | en_US |
| dc.subject | pensioners | en_US |
| dc.subject | retirees | en_US |
| dc.subject | veterans | en_US |
| dc.subject | Baroque | en_US |
| dc.subject | Mannerist (Renaissance-Baroque style) | en_US |
| dc.subject | Seventeenth century | en_US |
| dc.title | Invalides: Hôtel des Invalides | en_US |
| dc.title.alternative | Hôtel des Invalides | en_US |
| dc.type | image | en_US |
| dc.rights.access | Licensed for educational and research use by the MIT community only | en_US |
| dc.identifier.vendorcode | 1A2-F-P-I-3-A7 | en_US |
| vra.culturalContext | French | en_US |
| vra.technique | construction (assembling) | en_US |
| vra.worktype | historic site | en_US |
| vra.worktype | church | en_US |
| vra.worktype | hospital | en_US |
| vra.worktype | dormitory (building) | en_US |
| dc.contributor.display | Jules Hardouin Mansart (French architect, 1646-1708); Libéral Bruand (French architect, ca.1635-1697) | en_US |



