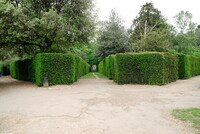Chiswick House Gardens
Boyle, Richard, 3rd Earl of Burlington; Kent, William

Download1A2-E-L-CH-2-C1_cp.jpg (713.0Kb)
Date
1715-1760Description
In 1715 Burlington began refashioning the gardens at Chiswick, influenced by those he had seen on his recent visit to Italy. A patte d’oie or goose-foot arrangement of three avenues was laid out to one side of the house, each avenue terminating in a small building as in the foreshortened streets of Palladio’s Teatro Olimpico, Vicenza. At the end of the central avenue stood a domed temple (ca. 1715-1716; destr.), which may have been the work of James Gibbs. The eastern avenue terminates in the Rustic House, an arched alcove of rusticated stone based on designs by Serlio. The western avenue terminated in the Bagnio (1717; destr.; according to Colen Campbell the first building ever designed by Burlington). South-west of the patte d’oie Burlington introduced a secluded area in 1719, with an amphitheatre and a domed, Ionic temple. During the 1720s other temples and pavilions were added, along with herms and statues, a column, an obelisk, basins of water and other features. From 1726 Burlington began purchasing land in order to extend the gardens surrounding his new villa, work that had begun the previous year. Work also continued on the excavation of a small brook that ran through the gardens to form a canal. William Kent redesigned the canal (1733), which was channelled into a more fashionable serpentine shape, built a rocky cascade (1738) at the southern end and uprooted a poplar grove, replacing it with a lawn. This ended in a semicircular exedra delineated by yew hedges interspersed with herms and statues, probably set up as political iconography on the lines of that carried out by Kent at Stowe for Richard Temple, 1st Viscount Cobham.; In 1715 Burlington began refashioning the gardens at Chiswick, influenced by those he had seen on his recent visit to Italy. A patte d’oie or goose-foot arrangement of three avenues was laid out to one side of the house, each avenue terminating in a small building as in the foreshortened streets of Palladio’s Teatro Olimpico, Vicenza. At the end of the central avenue stood a domed temple (ca. 1715-1716; destr.), which may have been the work of James Gibbs. The eastern avenue terminates in the Rustic House, an arched alcove of rusticated stone based on designs by Serlio. The western avenue terminated in the Bagnio (1717; destr.; according to Colen Campbell the first building ever designed by Burlington). South-west of the patte d’oie Burlington introduced a secluded area in 1719, with an amphitheatre and a domed, Ionic temple. During the 1720s other temples and pavilions were added, along with herms and statues, a column, an obelisk, basins of water and other features. From 1726 Burlington began purchasing land in order to extend the gardens surrounding his new villa, work that had begun the previous year. Work also continued on the excavation of a small brook that ran through the gardens to form a canal. William Kent redesigned the canal (1733), which was channelled into a more fashionable serpentine shape, built a rocky cascade (1738) at the southern end and uprooted a poplar grove, replacing it with a lawn. This ended in a semicircular exedra delineated by yew hedges interspersed with herms and statues, probably set up as political iconography on the lines of that carried out by Kent at Stowe for Richard Temple, 1st Viscount Cobham. Source: Grove Art Online; http://www.oxfordartonline.com/ (accessed 6/14/2009)
Type of Work
garden; garden structure; greenhouse; pondSubject
decorative arts, landscapes, plants, Gardens, Eighteenth century, Palladian
Rights
Rights Statement
Licensed for educational and research use by the MIT community only