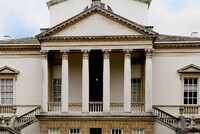Chiswick House
Boyle, Richard, 3rd Earl of Burlington; Kent, William

Download1A2-E-L-CH-1-B2_cp.jpg (461.4Kb)
Date
1725-1729Description
In 1719 Burlington once more visited Italy, including the Veneto, in order to see buildings by Palladio at first hand, and in 1725 he began building a Palladian villa to his own designs, next to his Jacobean house. It was intended for occasional use, providing rooms for concerts and entertainments, and as a repository for Burlington’s extensive collection of pictures and architectural drawings. It was a centralized structure on a square plan, inspired by Palladio’s Villa Rotonda near Vicenza, and Burlington drew on a variety of sources for its design. Palladio’s Villa Foscari at Malcontenta di Mira, near Venice, was the source for the hexastyle entrance portico on its high, rusticated podium and for the complex double staircase leading up to it, though this was modified from the original form. Vincenzo Scamozzi’s Rocca Pisani, near Lonigo provided the idea for the side elevations pierced by a single Venetian window or Serliana, while the garden façade, facing north-west, consisting of three Serlianas set within relieved arches, was inspired by a drawing attributed to Palladio in Burlington’s collection. This characteristic Burlington motif of the Venetian window set in an arched recess is first seen at Chiswick. The internal arrangement of rooms was indebted to Palladio’s studies of Roman baths. Kent was responsible for the interior decoration of the villa.; In 1719 Burlington once more visited Italy, including the Veneto, in order to see buildings by Palladio at first hand, and in 1725 he began building a Palladian villa to his own designs, next to his Jacobean house. It was intended for occasional use, providing rooms for concerts and entertainments, and as a repository for Burlington’s extensive collection of pictures and architectural drawings. It was a centralized structure on a square plan, inspired by Palladio’s Villa Rotonda near Vicenza, and Burlington drew on a variety of sources for its design. Palladio’s Villa Foscari at Malcontenta di Mira, near Venice, was the source for the hexastyle entrance portico on its high, rusticated podium and for the complex double staircase leading up to it, though this was modified from the original form. Vincenzo Scamozzi’s Rocca Pisani, near Lonigo provided the idea for the side elevations pierced by a single Venetian window or Serliana, while the garden façade, facing north-west, consisting of three Serlianas set within relieved arches, was inspired by a drawing attributed to Palladio in Burlington’s collection. This characteristic Burlington motif of the Venetian window set in an arched recess is first seen at Chiswick. The internal arrangement of rooms was indebted to Palladio’s studies of Roman baths. Kent was responsible for the interior decoration of the villa. Source: Grove Art Online; http://www.oxfordartonline.com/ (accessed 6/14/2009)
Type of Work
villaSubject
architectural exteriors, decorative arts, Palladio, Andrea, 1508-1580, Palladian, Eighteenth century
Rights
Rights Statement
Licensed for educational and research use by the MIT community only