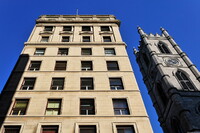| dc.coverage.spatial | Site: Montréal, Québec, Canada | en_US |
| dc.coverage.temporal | ca. 1850-1960 (inclusive) | en_US |
| dc.creator | unknown (Canadian) | en_US |
| dc.date | 1850-1960 | en_US |
| dc.date.accessioned | 2013-01-25T21:00:49Z | |
| dc.date.available | 2013-01-25T21:00:49Z | |
| dc.date.issued | 1850-1960 | en_US |
| dc.identifier | 185977 | en_US |
| dc.identifier.other | archrefid: 1916 | en_US |
| dc.identifier.uri | http://hdl.handle.net/1721.3/95171 | |
| dc.description | Although the square is one of the oldest developed parts of the city, dating back to 1693, the present-day configuration and dimensions of Place d’Armes correspond approximately to those of the layout begun in 1845 and completed in 1850. The great urban renewal begun in the 1950s also led to changes in Place d’Armes before the city undertook the final, most significant redevelopment of the Place in about 1960. Strangely, no documents relative to this layout seem to have survived in the City of Montréal archives. One of the salient features of the 1960s redevelopment was the raising of the Place by approximately 75 cm above the surrounding sidewalks and streets. Access is by low steps at the four corners. There is another, much wider, step on the side of the Place facing the Notre-Dame Basilica. Functionally speaking, this “pedestalization” restricted access by mobility-impaired people, and encased the base of the sculpture/fountain. The square is to be re-designed and re-developed in 2010.; Although the square is one of the oldest developed parts of the city, dating back to 1693, the present-day configuration and dimensions of Place d’Armes correspond approximately to those of the layout begun in 1845 and completed in 1850. The great urban renewal begun in the 1950s also led to changes in Place d’Armes before the city undertook the final, most significant redevelopment of the Place in about 1960. Strangely, no documents relative to this layout seem to have survived in the City of Montréal archives. One of the salient features of the 1960s redevelopment was the raising of the Place by approximately 75 cm above the surrounding sidewalks and streets. Access is by low steps at the four corners. There is another, much wider, step on the side of the Place facing the Notre-Dame Basilica. Functionally speaking, this “pedestalization” restricted access by mobility-impaired people, and encased the base of the sculpture/fountain. The square is to be re-designed and re-developed in 2010. Source: Old Montréal; Vieux-Montréal [website]; http://www.vieux.montreal.qc.ca/ (accessed 6/20/2009) | en_US |
| dc.format.medium | stone; brick; paving | en_US |
| dc.rights | © Scott Gilchrist, Archivision, Inc. | en_US |
| dc.subject | architectural exteriors | en_US |
| dc.subject | cityscapes | en_US |
| dc.subject | contemporary (1960 to present) | en_US |
| dc.subject | City planning | en_US |
| dc.subject | urban renewal | en_US |
| dc.subject | pedestrian access | en_US |
| dc.subject | handicapped accessibility | en_US |
| dc.subject | Twentieth century | en_US |
| dc.title | Place d'Armes | en_US |
| dc.type | image | en_US |
| dc.rights.access | Licensed for educational and research use by the MIT community only | en_US |
| dc.identifier.vendorcode | 1A2-C-M-PA-B5 | en_US |
| vra.culturalContext | Canadian | en_US |
| vra.technique | construction (assembling) | en_US |
| vra.worktype | square (open space) | en_US |
| dc.contributor.display | unknown (Canadian) | en_US |


