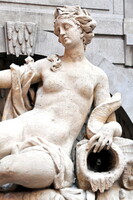| dc.coverage.spatial | Site: Montréal, Québec, Canada | en_US |
| dc.coverage.temporal | 1988-1992 (creation) | en_US |
| dc.creator | Provencher Roy + associés architectes | en_US |
| dc.creator | Arcop Associates | en_US |
| dc.date | 1988-1992 | en_US |
| dc.date.accessioned | 2013-01-25T21:00:01Z | |
| dc.date.available | 2013-01-25T21:00:01Z | |
| dc.date.issued | 1988-1992 | en_US |
| dc.identifier | 185946 | en_US |
| dc.identifier.other | archrefid: 1915 | en_US |
| dc.identifier.uri | http://hdl.handle.net/1721.3/95140 | |
| dc.description | Also the firm Becker, Gersovitz, Moss. This complex of office buildings, completed in 1992, incorporates the façades and other elements of several heritage structures, including the remarkable Nordheimer Building (1888). Inside, the offices look onto a vast (10-storey) atrium and shopping promenade built along the former Ruelle des Fortifications. Other attractions include a fragment of the Berlin Wall and a black granite reflecting pool with a fountain statue--a work by French architect and sculptor Dieudonné-Barthélemy Guibal (1699-1757) that originally topped a fountain in Saint-Mihiel, in the Meuse department of France.; Also the firm Becker, Gersovitz, Moss. This complex of office buildings, completed in 1992, incorporates the façades and other elements of several heritage structures, including the remarkable Nordheimer Building (1888). Inside, the offices look onto a vast (10-storey) atrium and shopping promenade built along the former Ruelle des Fortifications. Other attractions include a fragment of the Berlin Wall and a black granite reflecting pool with a fountain statue--a work by French architect and sculptor Dieudonné-Barthélemy Guibal (1699-1757) that originally topped a fountain in Saint-Mihiel, in the Meuse department of France. Source: Old Montréal; Vieux-Montréal [website]; http://www.vieux.montreal.qc.ca/ (accessed 6/21/2009) | en_US |
| dc.format.medium | glass; steel | en_US |
| dc.rights | © Scott Gilchrist, Archivision, Inc. | en_US |
| dc.subject | architectural exteriors | en_US |
| dc.subject | business, commerce and trade | en_US |
| dc.subject | cityscapes | en_US |
| dc.subject | contemporary (1960 to present) | en_US |
| dc.subject | Restoration and conservation | en_US |
| dc.subject | urban renewal | en_US |
| dc.subject | architectural re-use | en_US |
| dc.subject | Twentieth century | en_US |
| dc.title | World Trade Centre Montreal | en_US |
| dc.title.alternative | Centre de Commerce mondial de Montréal | en_US |
| dc.type | image | en_US |
| dc.rights.access | Licensed for educational and research use by the MIT community only | en_US |
| dc.identifier.vendorcode | 1A2-C-M-MWTC-A28 | en_US |
| vra.culturalContext | Canadian | en_US |
| vra.technique | construction (assembling) | en_US |
| vra.worktype | mixed-use development | en_US |
| vra.worktype | office building | en_US |
| vra.worktype | shopping arcade | en_US |
| dc.contributor.display | Arcop Associates (Canadian architectural firm, renamed 1970); Provencher Roy + associés architectes (Canadian architectural firm, founded ca. 1980) | en_US |


