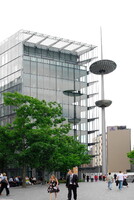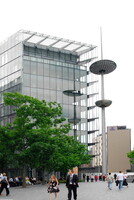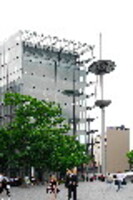| dc.coverage.spatial | Site: London, England, United Kingdom | en_US |
| dc.coverage.temporal | begun ca. 2000 (creation) | en_US |
| dc.creator | Sir Norman Foster and Partners | en_US |
| dc.creator | Foster, Norman Robert | en_US |
| dc.date | 2000-2010 | en_US |
| dc.date.accessioned | 2013-01-25T19:36:29Z | |
| dc.date.available | 2013-01-25T19:36:29Z | |
| dc.date.issued | 2000-2010 | en_US |
| dc.identifier | 184117 | en_US |
| dc.identifier.other | archrefid: 1768 | en_US |
| dc.identifier.uri | http://hdl.handle.net/1721.3/95008 | |
| dc.description | View of the tower; It includes the City Hall, a sunken amphitheatre called The Scoop, office blocks, shops, restaurants, cafes, and a pedestrianized area containing open-air sculptures and water features, including fountains lit by coloured lights. The Hilton London Tower Bridge hotel opened in September 2006. More London is 13 acres (53,000 m2) in size and has planning consent for 3,000,000 square feet (280,000 m2) of mixed use space, of which up to two million square feet will be offices, accommodating up to 20,000 people. The buildings were designed by Foster and Partners architects and some are still under construction. The buildings are known as 1 & 6 More London Place, and 2, 3 & 4 More London Riverside. The public realm, which includes The Scoop, water features and planting areas were designed by Townshend Landscape Architects. Source: Wikipedia; http://en.wikipedia.org/wiki/Main_Page (accessed 6/15/2009) | en_US |
| dc.format.medium | glass; steel | en_US |
| dc.rights | © Scott Gilchrist, Archivision, Inc. | en_US |
| dc.subject | architectural exteriors | en_US |
| dc.subject | business, commerce and trade | en_US |
| dc.subject | contemporary (1960 to present) | en_US |
| dc.subject | City planning | en_US |
| dc.subject | parks (recreation areas) | en_US |
| dc.subject | urban renewal | en_US |
| dc.subject | government | en_US |
| dc.subject | public use | en_US |
| dc.subject | commercial | en_US |
| dc.subject | retail | en_US |
| dc.subject | riverfront development | en_US |
| dc.subject | Twenty-first century | en_US |
| dc.title | More London [development] | en_US |
| dc.type | image | en_US |
| dc.rights.access | Licensed for educational and research use by the MIT community only | en_US |
| dc.identifier.vendorcode | 1A1-FPA-ML-A4 | en_US |
| vra.culturalContext | British | en_US |
| vra.technique | construction (assembling) | en_US |
| vra.worktype | mixed-use development | en_US |
| vra.worktype | office building | en_US |
| vra.worktype | promenade (walkway) | en_US |
| dc.contributor.display | Norman Robert Foster (British architect, born 1935); Sir Norman Foster and Partners (British architectural firm, founded (as Foster Associates) 1967; renamed 1992) | en_US |


