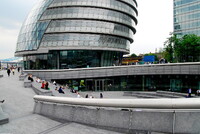London City Hall
Sir Norman Foster and Partners; Foster, Norman Robert

Download1A1-FPA-LCH-B7_cp.jpg (505.4Kb)
Alternative Title
Greater London Authority Building
Date
2002Description
Plaza with subterranean outdoor theatre (called "The Scoop"); It houses the assembly chamber for the 25 elected members of the London Assembly and the offices of the Mayor and 500 staff of the Greater London Authority. The building is set within the new More London development on the south bank of the Thames, bringing a rich mix of office buildings, shops, cafes and landscaped public spaces to a section of the riverside that has remained undeveloped for decades. More than half of the total site area is given over to public space, including two large piazzas equivalent in size to Leicester Square and Piccadilly Circus. A new streetscape will create dramatic vistas of landmarks such as HMS Belfast and the Tower of London. An underground road, which gives common access to a service infrastructure shared by all the new buildings, has enabled the entire site to be kept completely free of vehicles. This has facilitated the creation of a new, completely pedestrianised public realm along the riverside, which will be accessible 24 hours a day. The buildings cooling system utilises cold ground water pumped up via boreholes from the water table and passed through chilled beams in the ceilings. Source: Foster + Partners [website]; http://www.fosterandpartners.com/ (accessed 6/15/2009)
Type of Work
city hallSubject
architectural exteriors, contemporary (1960 to present), Architecture and energy conservation, Sustainable buildings, Green architecture, passive ventilation, government, Twenty-first century
Rights
Rights Statement
Licensed for educational and research use by the MIT community only