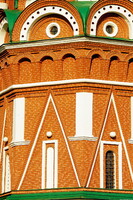| dc.coverage.spatial | Site: Moscow, Rossiya, Russia | en_US |
| dc.coverage.temporal | 1553-ca. 1680s (inclusive) | en_US |
| dc.creator | Yakovlev, Postnik | en_US |
| dc.creator | Barma | en_US |
| dc.date | 1553-1689 | en_US |
| dc.date.accessioned | 2013-01-25T19:02:27Z | |
| dc.date.available | 2013-01-25T19:02:27Z | |
| dc.date.issued | 1553-1689 | en_US |
| dc.identifier | 187667 | en_US |
| dc.identifier.other | archrefid: 1736 | en_US |
| dc.identifier.uri | http://hdl.handle.net/1721.3/94691 | |
| dc.description | Detail, showing decorative brick work; In 1553-1554, at the command of Ivan IV (reigned 1533-1584), the stone church of the Trinity on the Fosse (Troitsa na Rvu) was built in Red Square to commemorate the capture of Kazan. It had seven wooden chapels. In 1555-1561, however, the new brick cathedral of the Protective Veil on the Fosse (Pokrov na Rvu), attributed to the architects Barma and Postnik, was built with eight stone chapels symmetrically arranged on a common foundation around this central part. Another chapel was built in the north-east corner over the grave of the ‘holy fool’ of Moscow, Basil the Blessed (Vasily Blazhenny), in 1588, since when the cathedral has been popularly known by his name. At this time the free-standing bell-tower at the south-east corner of the building was erected. The ornamented domes over the chapels were added in 1593. In 1672 a chapel was built in the south-east corner over the grave of another ‘holy fool’, John the Blessed (Ioann Blazhenny). In the 1680s a covered gallery with columns and four vestibules was added. The bell-tower was entirely rebuilt. The outside walls of the gallery and the window casings were ornamentally painted, and a polychrome carved frieze with inscriptions was placed below the cornice. In the 18th century the ceramic inscriptions were removed during repairs, as well as the small domes at the base of the central hipped roof. Restoration work, begun in the 1890s, continued in the Soviet period. The church’s astonishing appearance symbolized a heavenly Jerusalem embodying in its forms the idea of the church-city, and to a large extent governed the original conception of the church as a multi-chapel creation. Source: Grove Art Online; http://www.oxfordartonline.com/ (accessed 6/22/2009) | en_US |
| dc.format.medium | wood; brick; tile; polychrome; gilding; stone | en_US |
| dc.rights | © Scott Gilchrist, Archivision, Inc. | en_US |
| dc.subject | architectural exteriors | en_US |
| dc.subject | decorative arts | en_US |
| dc.subject | New Testament | en_US |
| dc.subject | saints | en_US |
| dc.subject | Muscovite (style) | en_US |
| dc.subject | Sixteenth century | en_US |
| dc.title | Saint Basil's Cathedral | en_US |
| dc.title.alternative | Cathedral of Saint Basil the Blessed | en_US |
| dc.type | image | en_US |
| dc.rights.access | Licensed for educational and research use by the MIT community only | en_US |
| dc.identifier.vendorcode | 1A2-R-M-SB-B10 | en_US |
| vra.culturalContext | Russian | en_US |
| vra.technique | construction (assembling) painting and painting techniques | en_US |
| vra.worktype | cathedral | en_US |
| dc.contributor.display | attributed to Barma (Russian architect, active 1555-1560); attributed to Postnik Yakovlev (Russian architect, active ca. 1550-1562) | en_US |


