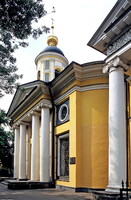| dc.coverage.spatial | Site: Moscow, Rossiya, Russia | en_US |
| dc.coverage.temporal | completed 1833 (creation) | en_US |
| dc.creator | Bazhenov, Vasily | en_US |
| dc.creator | Bove, Osip | en_US |
| dc.date | 1833 | en_US |
| dc.date.accessioned | 2013-01-22T16:47:54Z | |
| dc.date.available | 2013-01-22T16:47:54Z | |
| dc.date.issued | 1833 | en_US |
| dc.identifier | 186227 | en_US |
| dc.identifier.other | archrefid: 1705 | en_US |
| dc.identifier.uri | http://hdl.handle.net/1721.3/93452 | |
| dc.description | South central portico, side view; The fire of 1812 destroyed much of the city, and a basic plan for reconstruction was prepared by the Commission for Construction in Moscow under Osip Bove in 1817. The increase in building directly on to streets, the style of façades, the simplification of forms, together with standardization of decoration, demonstrate a clear trend in urban planning, consolidated as the Muscovite Empire style. Both the church and a Neoclassical mansion opposite belonged to the Dolgov family. Source: Grove Art Online; http://www.oxfordartonline.com/ (accessed 6/23/2009) | en_US |
| dc.format.medium | stucco; stone; brick | en_US |
| dc.rights | © Scott Gilchrist, Archivision, Inc. | en_US |
| dc.subject | architectural exteriors | en_US |
| dc.subject | Neoclassical | en_US |
| dc.subject | Empire | en_US |
| dc.title | Church of the Consolation of all Sorrows | en_US |
| dc.title.alternative | Tserkov Bogomateri Vsekh Skorbyashchikh Radost | en_US |
| dc.type | image | en_US |
| dc.rights.access | Licensed for educational and research use by the MIT community only | en_US |
| dc.identifier.vendorcode | 1A2-R-M-CCS-A3 | en_US |
| vra.culturalContext | Russian | en_US |
| vra.technique | construction (assembling) | en_US |
| vra.worktype | church | en_US |
| dc.contributor.display | Osip Bove (Russian architect, 1784-1834); Vasily Bazhenov (Russian architect, 1737-1799) | en_US |


