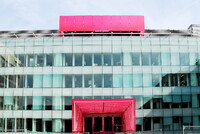Imperial College Bessemer Building
Sheppard Robson

Download1A1-SHR-BB-A2_cp.jpg (356.0Kb)
Alternative Title
Bessemer Building
Date
2013-01-18Description
Frontal view of the south elevation; The impressive new entrance and reception of the Bessemer Building forms part of the 10 year refurbishment and creation of a new London Centre for Nanotechnology at Imperial College. (The original building dates from the 1960s). The entrance was designed to be in keeping with the renewed Bessemer façade, for instance with pink glass as an architectural feature. The installation of a platform lift adjacent to the entry stairway will provide DDA compliant access. As part of this project a suite of fully AV equipped seminar rooms and administrative offices was created for use by Faculty staff and ICT. The college engaged Architects Sheppard Robson to design the building's impressive new entrance area and Elecro supplied a specialised team of mechanical engineers to install and upgrade all mechanical and electrical services on the reception area and corridor. The pink color is extended into the interior design. Source: Sheppard Robson [firm, website]; http://www.sheppardrobson.com/ (accessed 6/15/2009)
Type of Work
classroom; research laboratorySubject
architectural exteriors, contemporary (1960 to present), engineering and industry, manufacturing, Biology Research, bio-nanotechnology, medical research, bio-engineering, Twenty-first century
Rights
Rights Statement
Licensed for educational and research use by the MIT community only