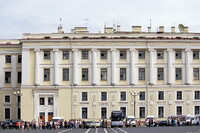General Staff of the Russian Army Building
Rossi, Karl; Pimenov, Stepan

Download1A1-RKI-GS-F1_cp.jpg (474.4Kb)
Alternative Title
General Staff Building
Date
1819-1829Description
East block or Guards Headquarters; In planning the building for the General Staff of the Russian Army and the ministry on Palace Square (1819-1829), and keeping the curved shape of the square, built to a plan by Yury Fel’ten, Rossi created an irregularly shaped, curved open space, devising the façades of the buildings so that the form of the splendid square became dominant. In contrast to Zakharov, who had planned the Admiralty near by so as to avoid the impression of flatness and to impart a sense of separateness and volume to the very long façade, Rossi emphasized the flatness of the façade that follows the curved edges of the square. A triumphal arch [topped with a quadriga by Pimenov and Demut-Malinovsky] --composed of two arches set at an angle to each other to conceal a sharp bend in Bol’shaya Morskaya Street--forms a magnificent entrance to the Palace Square, unifies the whole ensemble and links the square and palace, as envisaged by Vasily Bazhenov and Ivan Starov. The eastern wing of the Staff Building now houses part of the Hermitage Museum. Source: Grove Art Online; http://www.oxfordartonline.com/ (accessed 12/17/2008)
Type of Work
ministry (government office building); triumphal arch (memorial arch)Subject
architectural exteriors, military, war, City planning, quadriga, Nineteenth century, Neoclassical, Empire
Rights
Rights Statement
Licensed for educational and research use by the MIT community only