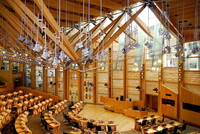Scottish Parliament Building [complex]
Miralles, Enric

Download1A1-ME-PB-I4_cp.jpg (682.0Kb)
Date
1999-2004Description
Debating Chamber, general view looking northwest; Enric Miralles Moya (1955-July 3, 2000) was a Spanish Catalan architect. Miralles' largest work, the new Scottish Parliament Building, was unfinished at the time of his death. The new Scottish Parliament Building brought together [previously separated] elements into one purpose built parliamentary complex, housing 129 MSPs and more than 1,000 staff and civil servants. Despite criticisms and a mixed public reaction, the building was welcomed by architectural academics and critics. The building aims to conceive a poetic union between the Scottish landscape, its people, its culture and the city of Edinburgh. This approach won the parliament building numerous awards including the 2005 Stirling Prize and has been described as "a tour de force of arts and crafts and quality without parallel in the last 100 years of British architecture" The Scottish Parliament Building was designed with a number of sustainability features in mind. A minimum of 80% of the electricity purchased for the building is required to come from renewable sources and solar panels on the Canongate Building are used for heating water in the complex. Some of the concrete floors are further cooled in summer by water from 25 metres (80 ft) deep bore holes. The building achieves the highest rating in the Building Research Establishment's Environmental Assessment Method (BREEAM). Source: Wikipedia; http://en.wikipedia.org/wiki/Main_Page (accessed 6/22/2009)
Type of Work
legislative building; office building; auditoriumSubject
architectural exteriors, contemporary (1960 to present), Architecture and energy conservation, Sustainable buildings, Green architecture, Twenty-first century
Rights
Rights Statement
Licensed for educational and research use by the MIT community only