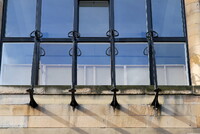Glasgow School of Art
Mackintosh, Charles Rennie; Macdonald, Margaret

Download1A1-MCR-GS-1-D3_cp.jpg (404.5Kb)
Date
1896-1909Description
North elevation, studio window at the south end, showing the brackets to the studio window; In 1895 a limited competition had been announced for the design of a building to house the Glasgow School of Art. Although the entries from nominated Glasgow firms were submitted anonymously, the authorship of Mackintosh’s proposals could not have been mistaken. As the cost limit would not pay for the entire building, it had been decided to proceed with the construction in two phases. The first stage, begun in 1896, was the eastern half to just beyond the entrance; this was followed ten years later by the western portion. The Glasgow School of Art therefore demonstrates Mackintosh’s organic planning whereby within a fixed frame elements are synthesized in response to changing design criteria. A good example is the introduction of the celebrated ‘hen-run’, a glazed corridor linking the eastern and western sections at second-floor level. The school’s site, a steep bluff falling from north to south, gives a huge increase in height between the entrance elevation on the north and the rear elevation to the south . The difference is not just one of scale because each façade, being the revelation of inner functions, has an individual identity. Source: Grove Art Online; http://www.oxfordartonline.com/ (accessed 5/17/2009)
Type of Work
school (building)Subject
architectural exteriors, Artists' studios, art school, continuously glazed windows, Scottish Baronial influence, Arts and Crafts (movement), Art Nouveau, Glasgow style
Rights
Rights Statement
Licensed for educational and research use by the MIT community only