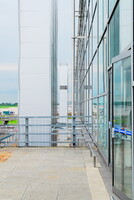London Stansted Airport Terminal
Sir Norman Foster and Partners; Foster, Norman Robert

Download1A1-FPA-SA-A4_cp.jpg (413.2Kb)
Alternative Title
Stansted Airport Terminal
Date
1981-1991Description
Tight view along the south elevation; The terminal building was designed by Foster Associates and features a "floating" roof, supported by a space frame of inverted-pyramid roof trusses, creating the impression of a stylised swan in flight. The base of each truss structure is a "utility pillar", which provides indirect uplighting illumination and is the location for air-conditioning, water, telecommunications, and electrical outlets. The layout of the airport is designed to provide an unobstructed flow for passengers to arrive at the short-stay car park, move through the check-in hall, go through security and on to the departure gates all on the same level. This degree of clarity was achieved by turning the building upside down, banishing the heavy environmental service installations usually found at roof level to an undercroft that runs beneath the entire concourse floor. This subterranean level also contains baggage handling and was able to accommodate a mainline railway station, which was integrated into the building late in the design process. Source: Wikipedia; http://en.wikipedia.org/wiki/Main_Page (accessed 6/15/2009)
Type of Work
passenger terminalSubject
architectural exteriors, business, commerce and trade, contemporary (1960 to present), Transportation, travel, flight, airports, railway station, Twentieth century
Rights
Rights Statement
Licensed for educational and research use by the MIT community only