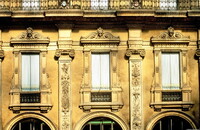Galleria Vittorio Emanuele II
Mengoni, Giuseppe

Download1A2-I-M-GV-B6_cp.jpg (615.9Kb)
Date
1865-1877Description
Northeast elevation within the crossing, detail of second floor windows; Mengoni's plan envisaged a covered walkway for commercial use (like a wide bazaar), initially articulated along a single axis and later refined to form four avenues converging on a central octagon topped by a dome of iron and glass. It is prominently sited on the northern side of the Piazza del Duomo in Milan, and connects to the Piazza della Scala. The actual construction, which involved major demolition of the existing fine medieval fabric, was undertaken by an English firm (the City of Milan Improvement Co. Ltd) under contract to the city council. Within just two years, the new Galleria was officially opened, except for the entrance arch from the Piazza del Duomo (completed 1877). The iron and glass roof, built with prefabricated sections made by the Paris firm of Henry Joret, was something of a technological coup for Milan. Source: Grove Art Online; http://www.oxfordartonline.com/ (accessed 7/5/2010)
Type of Work
shopping arcadeSubject
architecture, business, commerce and trade, City planning, shopping malls, Nineteenth century, Baroque Revival, Beaux-Arts
Rights
Rights Statement
Licensed for educational and research use by the MIT community only