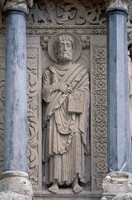Church of Saint Trophime
unknown (French)

Download1A2-F-AR-ST-C4_cp.jpg (645.8Kb)
Alternative Title
Église St. Trophîme
Date
1120-1450Description
Detail, Saint James the Great, left side of main portal; The outer walls of the present church of St Trophîme are normally assigned to the Carolingian period. The church (formerly a cathedral, reclassified 1801) was reconstructed with a nave and aisles in the Romanesque style during the first quarter of the 12th century, and a new Gothic choir was built in the mid-15th. St. Trophîme has the best-known example of a typical Provençal cloister, with barrel-vaulted galleries and arcades richly decorated with sculpture. The Romanesque sculpture can be divided into four distinct groups: the nave capitals, the façade and the north and east cloister galleries. The cloister walks and the façade are all closely related, but there is no general agreement about the order of work or its date. The main church and its capitals represent the earliest Romanesque phase; the nave capitals, which derive from late antique Corinthian forms, have been dated on stylistic grounds to ca. 1120. Source: Grove Art Online; http://www.oxfordartonline.com/ (accessed 7/11/2010)
Type of Work
church; cathedralSubject
architecture, New Testament, saints, Romanesque, Gothic (Medieval)
Rights
Rights Statement
Licensed for educational and research use by the MIT community only