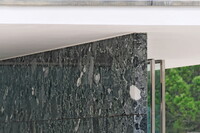Barcelona Pavilion
Mies van der Rohe, Ludwig

Download1A1-MVR-BP-C20_cp.jpg (380.8Kb)
Alternative Title
German Pavilion
Date
1929Description
Where a wall plane meets the roof plane; It was not, however, until 1929 that the ideas of the earlier experimental period were finally realized in one of the most important buildings of the Modern Movement, the German (or Barcelona) Pavilion (destroyed; reconstructed 1986), Montjuïc, Barcelona. It was a last-minute addition to the German section of the Exposición Internacional in Barcelona in 1929 for which Mies van der Rohe and Lilly Reich (with whom he collaborated on exhibition projects) had been given overall design responsibility by the government in 1928. Here Mies van der Rohe used the open (decellurized) plan as an architectural analogy of the social and political openness to which the new German republic aspired. Space-defining elements were dissociated from the structural columns, planning was free and open, merging interior and exterior spaces: unbroken podium and roof planes were held apart by a regular grid of slender cruciform steel columns, giving a clear field for spatial design, using opaque, translucent and transparent walls freely disposed between the columns. These ideas were crucial to all his subsequent work. The rich materials of the space-defining walls, the reflecting pools-in one of which stands a sculpture by Georg Kolbe-and the furniture that he designed specifically for the pavilion (the well-known Barcelona chair, stools and table), all added to the architectonic qualities in a building of great poetic beauty. Source: Grove Art Online; http://www.groveart.com/ (accessed 12/2/2007)
Type of Work
exhibition buildingSubject
architectural exteriors, commercial and industrial design, world's fairs, Modernist, Bauhaus
Rights
Rights Statement
Licensed for educational and research use by the MIT community only