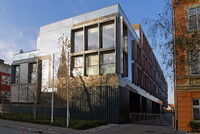| dc.coverage.spatial | Site: Ljubljana, Ljubljana-Center, Slovenia | en_US |
| dc.coverage.temporal | 2003-2007 (creation) | en_US |
| dc.creator | Sadar + Vuga Architects | en_US |
| dc.date | 2003-2007 | en_US |
| dc.date.accessioned | 2013-01-09T17:29:54Z | |
| dc.date.available | 2013-01-09T17:29:54Z | |
| dc.date.issued | 2003-2007 | en_US |
| dc.identifier | 181559 | en_US |
| dc.identifier.other | archrefid: 2163 | en_US |
| dc.identifier.uri | http://hdl.handle.net/1721.3/87908 | |
| dc.description | Overall view; The architects use the reflective glass surface of the facade "as a kind of a Switching Surface between the structure and the living character of the metropolitan vertical lofts, on the one hand, and the almost village-like atmosphere of the area on which the Apartment House Gradaška is located." The apartment house has 12 units in it. Source: Sadar + Vuga Arhitekti [firm website]; http://www.sadarvuga.com (accessed 7/18/2010) | en_US |
| dc.format.medium | reinforced concrete; steel; structured stone panels; glass; reflecting glass | en_US |
| dc.rights | © Scott Gilchrist, Archivision, Inc. | en_US |
| dc.subject | architecture | en_US |
| dc.subject | cityscape | en_US |
| dc.subject | contemporary (1960 to present) | en_US |
| dc.subject | City planning | en_US |
| dc.subject | Twenty-first century | en_US |
| dc.title | Apartment House Gradaska | en_US |
| dc.type | image | en_US |
| dc.rights.access | Licensed for educational and research use by the MIT community only | en_US |
| dc.identifier.vendorcode | 1A1-SVA-GAB-A3 | en_US |
| vra.culturalContext | Slovene | en_US |
| vra.technique | construction (assembling) | en_US |
| vra.worktype | apartment house | en_US |
| dc.contributor.display | Sadar + Vuga Architects (Slovene architectural firm, established 1996) | en_US |


