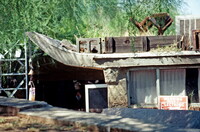| dc.coverage.spatial | Site: Cosanti (Paradise Valley, Arizona, United States) | en_US |
| dc.coverage.temporal | begun 1956 (creation) | en_US |
| dc.creator | Soleri, Paolo | en_US |
| dc.date | 1956 | en_US |
| dc.date.accessioned | 2013-01-09T17:29:18Z | |
| dc.date.available | 2013-01-09T17:29:18Z | |
| dc.date.issued | 1956 | en_US |
| dc.identifier | 181533 | en_US |
| dc.identifier.other | archrefid: 2044 | en_US |
| dc.identifier.uri | http://hdl.handle.net/1721.3/87882 | |
| dc.description | Foundry Apse (1967), work space to the north; Soleri returned to Arizona in 1955. He and his wife opened a new crafts workshop, first producing ceramic wind bells and later cast bronze and aluminium bells. The family industry that evolved from these provided the major source of income for Soleri's building projects. He established his Cosanti Foundation, dedicated to creating plans for alternative urban environments, on a dry, flat five-acre site in Paradise Valley. The first building there, the 'Earth House' (1956), was constructed of concrete reinforced with wire mesh, poured on a form made directly from the sandy soil of the site. The first modest Cosanti structures sought a full integration of land, climate, craft and livability. Soleri called this design approach ‘biotechnic’ for its concern for solving human biological and spiritual needs through an integrated imaginative technology. "Cosanti" fuses two Italian words, "cosa" (which means "things") and "anti" ("against"). Source: Grove Art Online; http://www.oxfordartonline.com/ (accessed 7/13/2010) | en_US |
| dc.format.medium | cast reinforced concrete | en_US |
| dc.rights | © Scott Gilchrist, Archivision, Inc. | en_US |
| dc.subject | architecture | en_US |
| dc.subject | contemporary (1960 to present) | en_US |
| dc.subject | landscape | en_US |
| dc.subject | Architecture and energy conservation | en_US |
| dc.subject | green architecture | en_US |
| dc.subject | planned communities | en_US |
| dc.subject | terraced landscaping | en_US |
| dc.subject | experimental earth-formed concrete | en_US |
| dc.subject | passive solar | en_US |
| dc.subject | Twentieth century | en_US |
| dc.title | Cosanti | en_US |
| dc.type | image | en_US |
| dc.rights.access | Licensed for educational and research use by the MIT community only | en_US |
| dc.identifier.vendorcode | 1A1-SP-C-L2 | en_US |
| vra.culturalContext | American | en_US |
| vra.technique | construction (assembling) | en_US |
| vra.worktype | housing project | en_US |
| vra.worktype | ideal city | en_US |
| vra.worktype | inhabited place | en_US |
| dc.contributor.display | Paolo Soleri (American architect, born 1919) | en_US |


