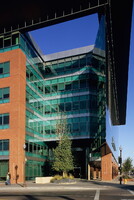Fulton Center: Arizona State University Foundation
Architekton; Gould Evans Affiliates

Download1A2-US-AZ-FC-A4_cp.jpg (436.2Kb)
Date
2003-2005Description
View of the corner with entry below; This building is LEED certified. The red brick and window treatment on the west, north and east sides of the building echoes the architecture of Old Main, as well as the old brick warehouse aesthetic in Downtown Tempe. A contemporary nod to the future, a floating plane of green reflective glass on the south elevation mirrors the trees and architecture from the oldest part of the campus across the street. The building's signature is a dramatic crystalline prism cut into the reflective glass wall on the south (University Drive) side and situated above the main entry. Beginning two stories above the ground and rising nearly three stories high, this glistening transparent window opening is the Foundation's window to ASU. A landscaped "canyon" plaza connects the building and it's 1,200 car parking structure to the north. Source: Architekton [firm website]; http://www.architekton.com (accessed 7/16/2010)
Subject
architecture, contemporary (1960 to present), Architecture and energy conservation, Education, educational foundation, Twenty-first century
Rights
Rights Statement
Licensed for educational and research use by the MIT community only