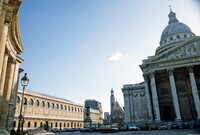| dc.coverage.spatial | Site: Paris, Île-de-France, France | en_US |
| dc.coverage.temporal | ca. 1755-1772 (creation) | en_US |
| dc.creator | Soufflot, Jacques Germain | en_US |
| dc.date | 1755-1772 | en_US |
| dc.date.accessioned | 2012-12-27T16:36:43Z | |
| dc.date.available | 2012-12-27T16:36:43Z | |
| dc.date.issued | 1755-1772 | en_US |
| dc.identifier | 181445 | en_US |
| dc.identifier.other | archrefid: 2080 | en_US |
| dc.identifier.uri | http://hdl.handle.net/1721.3/86871 | |
| dc.description | Wide angle at entrance to Place du Panthéon, looking northeast towards the Bibliotheque Ste. Geneviève; After Soufflot's appointment to the Contrôle de Paris, he spent as much time on problems of urban planning as he did on architectural matters. In his design for Ste Geneviève (now the Panthéon), a heavy pediment emphasizes the dignity of the main entrance; this dominates the vast esplanade planned around the church and partially closed in by Soufflot’s Ecole de Droit (designed 1763; built from 1771). Source: Grove Art Online; http://www.oxfordartonline.com/ (accessed 7/15/2010) | en_US |
| dc.format.medium | paving; stone | en_US |
| dc.rights | © Scott Gilchrist, Archivision, Inc. | en_US |
| dc.subject | architecture | en_US |
| dc.subject | City planning | en_US |
| dc.subject | Eighteenth century | en_US |
| dc.title | Place du Panthéon | en_US |
| dc.type | image | en_US |
| dc.rights.access | Licensed for educational and research use by the MIT community only | en_US |
| dc.identifier.vendorcode | 1A1-SJG-PP-A6 | en_US |
| vra.culturalContext | French | en_US |
| vra.technique | construction (assembling) | en_US |
| vra.worktype | square (open space) | en_US |
| vra.worktype | street | en_US |
| dc.contributor.display | Jacques Germain Soufflot (French architect, 1713-1780) | en_US |


