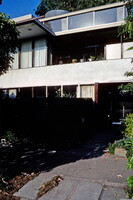VDL Research House II
Neutra, Richard Joseph

Download1A1-NR-NH-A4_cp.jpg (463.0Kb)
Date
1965-1966Description
West elevation, front door and central portion; With a no-interest loan from Dutch philanthropist Dr Charles Van Der Leeuw, Austrian-American architect Richard Neutra built a radical "glass house" with rooftop and balcony gardens on Silver Lake Boulevard for himself and his family. He called it the VDL Research house, after his benefactor. It was designed to accommodate his office and two families on a small 60 x 70 foot lot. Seven years later, as his family expanded, he built a garden house on the back of the lot. This compact wing had walls that slid open onto a pocket garden to be shared by the addition and main house. In 1963 after a disastrous fire, that left unscathed only the 1940 Garden house and basement of the original wing, Neutra and his son and partner Dion Neutra had a chance to redesign the main house. Two floors and a penthouse solarium were built on the original prefabricated basement structure. They applied what the practice had learned in the interim about sun louvers, water roofs, "nature-near", and physiologically motivated design. Source: Neutra VDL [website]; http://www.neutra-vdl.org/ (accessed 7/14/2010)
Type of Work
house; studio (work space)Subject
architecture, Artists' studios, experimental architecture, domestic architecture, passive solar, Twentieth century, Modernist, International Style (modern European architecture style)
Rights
Rights Statement
Licensed for educational and research use by the MIT community only