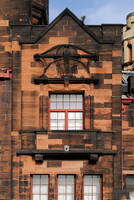Glasgow Herald Building
Honeyman, Keppie & Mackintosh; Mackintosh, Charles Rennie

Download1A1-MCR-TL-C14_cp.jpg (472.7Kb)
Alternative Titles
Lighthouse, The
The Lighthouse; Scotland's Centre for Architecture, Design and the City
Date
1893-1895Description
East elevation, decorative treatment over window top floor; Mackintosh's earliest architectural work, the Glasgow Herald Building was produced in conjunction with the firm's junior partner, John Keppie (1863-1945). Although the overall disposition of elements and details, such as the fenestration are familiar from Keppie's repertory, Mackintosh seems to have been allowed to introduce many of his own ideas. The vegetable carving on the rainwater-heads, corbels and keystones, particularly of the higher storeys, is a typical Mackintosh innovation. The two six-storey elevations are unified by a higher polygonal tower scaffolded at the angles by continuous pilaster strips. The top of the tower, which contains a water storage tank, is corbelled outwards like a bursting bud, so adding to the feeling of growth. [The very narrow Mitchell Street was the home of the Glasgow Herald newspaper from 1895 until 1980 when new publishing practices created a requirement for more modern premises. The lower floors were used as production space where the newspapers where dispatched from platforms open to the street. When Glasgow was awarded the title "UK city of Architecture 1999", the block was altered and extended to create a modern Architecture and Design centre, the Lighthouse. As a working newspaper plant, the premises had been altered at various stages throughout the 20th century; as a result there were very few, if any, period furnishings to retain for its restoration.] Source: Grove Art Online; http://www.oxfordartonline.com/ (accessed 7/11/2010)
Subject
architecture, Newspapers, publishing, Nineteenth century, Art Nouveau
Rights
Rights Statement
Licensed for educational and research use by the MIT community only