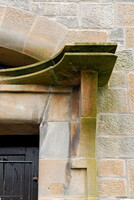Ruchill Church Hall
Mackintosh, Charles Rennie

Download1A1-MCR-RCH-A9_cp.jpg (489.9Kb)
Date
1899Description
Front elevation, portal detail; Ruchill Church Hall, designed by Charles Rennie Mackintosh, was built as a mission for the Free Church of Scotland and completed in 1899. The building provides two halls, with the main hall having a section divided off by a sliding folding partition, and two committee rooms. It is in active use by the congregation of the church, and is open daily providing community facilities as well as a "Mackintosh Tea Room" as a public cafe. These two rooms are separated by a sliding folding partition which can be opened to form one long rectangular space. The roof structure to the upper committee room and hall is exposed, with rooflights to both rooms, and its gable forms a strong shape to the right of the front elevation. Source: Wikipedia; http://en.wikipedia.org/wiki/Main_Page (accessed 7/11/2010)
Subject
architecture, Lay missionaries, Nineteenth century, Art Nouveau, Glasgow style
Rights
Rights Statement
Licensed for educational and research use by the MIT community only