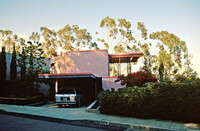| dc.coverage.spatial | Site: Silver Lake (Los Angeles, California, United States) | en_US |
| dc.coverage.temporal | 1962 (creation) | en_US |
| dc.creator | Morris, Allyn E. | en_US |
| dc.date | 1962 | en_US |
| dc.date.accessioned | 2012-12-26T20:44:39Z | |
| dc.date.available | 2012-12-26T20:44:39Z | |
| dc.date.issued | 1962 | en_US |
| dc.identifier | 180252 | en_US |
| dc.identifier.other | archrefid: 2065 | en_US |
| dc.description | Front elevation and car park; Morris is one of the architects included in Alan Hess' "Forgotten Modern: California Houses 1940-1970." Morris was a Pasadena-based mid-century architect inspired by R.W. Schindler, and designed some of the more structurally innovative homes in LA, including a duplex on Silverwood Terrace (Silver Lake), and the Bubeck House in Eagle Rock. Other notable Morris designs include his own 1957 studio-home in Silver Lake and the nearby 1962 Murakami house, where he used sharply defined steel frames to create bold cantilevers and complex vertical and horizontal spaces. Source: Architects Newspaper; http://www.archpaper.com/ (accessed 7/14/2010) | en_US |
| dc.format.medium | glass; concrete; steel | en_US |
| dc.rights | © Scott Gilchrist, Archivision, Inc. | en_US |
| dc.subject | architecture | en_US |
| dc.subject | domestic architecture | en_US |
| dc.subject | Twentieth century | en_US |
| dc.subject | Modernist | en_US |
| dc.title | Murakami House | en_US |
| dc.type | image | en_US |
| dc.rights.access | Licensed for educational and research use by the MIT community only | en_US |
| dc.identifier.vendorcode | 1A1-MAE-MKH-A1 | en_US |
| dc.contributor.display | Allyn E. Morris (American architect, 1922-2009) | en_US |


