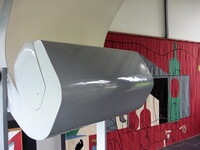Heidi Weber Pavilion
Le Corbusier; Jullian de la Fuente, Guillaume

Download1A1-LC-WH-A30_cp.jpg (331.6Kb)
Alternative Title
Centre Le Corbusier
Date
1965Description
Interior, lighting fixture; Also known as the Centre Le Corbusier, the Heidi Weber Pavilion was completed after Corbusier's death by Jullian de la Fuente and is now a (rarely open) museum and gallery. The structure of the building is in two parts: first, two cubes, with sides of enameled steel panels and glass; above them, but structurally separate, a massive gray steel umbrella or parasol. The modular construction of the cubes has proven sufficiently flexible to accommodate various uses, from the house that the building was originally designed as, to the gallery it now is and was always envisaged as becoming. Within the space available beneath the umbrella roof, the inner building can take on different configurations. Source: Galinsky [website]; http://www.galinsky.com/ (accessed 7/18/2010)
Subject
architecture, contemporary (1960 to present), Twentieth century, Modernist
Rights
Rights Statement
Licensed for educational and research use by the MIT community only