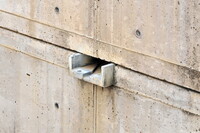Salk Institute for Biological Studies
Kahn, Louis Isidore

Download1A1-KL-SI-S18_cp.jpg (461.7Kb)
Date
1959-1965Description
Laboratory wall, north flank, scupper which drains water off the corridor floor; Both the formal issues and the mechanical complexity encountered in the project were re-examined in Kahn's designs for the Salk Institute for Biological Studies, La Jolla, CA (1959-1965). A major part of its programme was the monumental representation of a new institution in a new location, and Kahn responded with a site plan that echoed his Beaux-Arts training: two study/laboratory wings flank a formal axial courtyard with a view to the sea; they were to have been connected by oblique linking paths to a village-like residential area and a meeting building. Mechanical services for the laboratories are accommodated in walk-through inter-floor spaces, a method that became standard practice in hospitals and laboratories. Source: Grove Art Online; http://www.groveart.com/ (accessed 1/3/2008)
Subject
architectural exteriors, contemporary (1960 to present), Biology Research, Modernist
Rights
Rights Statement
Licensed for educational and research use by the MIT community only