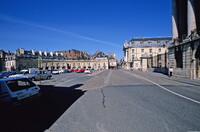| dc.coverage.spatial | Site: Dijon, Burgundy, France | en_US |
| dc.coverage.temporal | 1685-1701 (creation) | en_US |
| dc.creator | Mansart, Jules Hardouin | en_US |
| dc.date | 1685-1701 | en_US |
| dc.date.accessioned | 2012-12-20T20:37:57Z | |
| dc.date.available | 2012-12-20T20:37:57Z | |
| dc.date.issued | 1685-1701 | en_US |
| dc.identifier | 179613 | en_US |
| dc.identifier.other | archrefid: 2078 | en_US |
| dc.description | General view of the main courtyard; In 1685 Hardouin Mansart designed the façade for the Palais des Etats, Dijon, with a pediment carried on Doric columns, together with the Place Royale in front of it; this was a simple screen of rusticated arches laid out on a semicircular plan. Source: Grove Art Online; http://www.oxfordartonline.com/ (accessed 7/15/2010) | en_US |
| dc.format.medium | paving stone; stone | en_US |
| dc.rights | © Scott Gilchrist, Archivision, Inc. | en_US |
| dc.subject | architecture | en_US |
| dc.subject | City planning | en_US |
| dc.subject | city government | en_US |
| dc.subject | Seventeenth century | en_US |
| dc.title | Place Royale, Dijon | en_US |
| dc.title.alternative | Place de la Libération, Dijon | en_US |
| dc.type | image | en_US |
| dc.rights.access | Licensed for educational and research use by the MIT community only | en_US |
| dc.identifier.vendorcode | 1A1-HMJ-PL-A2 | en_US |
| dc.contributor.display | Jules Hardouin Mansart (French architect, 1646-1708) | en_US |


