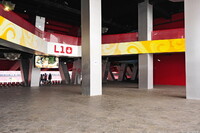Beijing National Stadium
Herzog & de Meuron; Ai, Weiwei

Download1A1-HDM-NS-C1_cp.jpg (377.0Kb)
Alternative Title
Bird's Nest
Date
2003-2008Description
View on approach to stadium; Beijing National Stadium was a joint venture among architects Jacques Herzog and Pierre de Meuron of Herzog & de Meuron, project architect Stefan Marbach, artist Ai Weiwei, and CADG (China Architecture Design & Research Group) which was lead by chief architect Li Xinggang. The original form of the nest with seemingly random steel beams was to hide a retractable roof; this was later removed from the plan. The stadium consists of two independent structures, standing 50 feet apart: a red concrete seating 'bowl' and the outer steel frame around it. The eastern and western stands of Beijing National Stadium are higher than northern and southern stands, in order to improve sightlines. A 24-hour per day rainwater collector is located near the stadium; after water is purified, it is used throughout and around the stadium. Pipes placed under the playing surface gather heat in the winter to warm the stadium and coldness in the summer to cool the stadium. It was the Lubetkin Prize winner, 2009. Source: Wikipedia; http://en.wikipedia.org/wiki/Main_Page (accessed 7/16/2010)
Subject
architecture, contemporary (1960 to present), engineering and industrial design, manufacturing, recreation and games, festivals, Architecture and energy conservation, Olympics, green architecture, Twenty-first century
Rights
Rights Statement
Licensed for educational and research use by the MIT community only