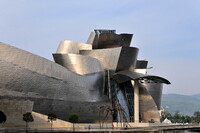Guggenheim Museum Bilbao
Gehry, Frank Owen

Download1A1-GF-GMB-A12_cp.jpg (353.4Kb)
Date
1997Description
View along the north flank looking west; Since the late 1980s Gehry has experiemented with the sensuous possibilities of metallic surfaces. The deconstructed masses of Gehry's designs are best expressed in the exploded organic shape of the Guggenheim Museum Bilbao (Bilbao, Spain 1997). Gehry situated the museum within the living and working space of the city, allowing the Puente de La Salve (one of the main thoroughfares of the city) to pierce one side of the museum. The Calle Parraguirre, another main street bisecting the city, leads directly to the main entrance of the museum. Visitors both climb and descend stairs as they enter the museum, an unusual feature in an institutional building, and are led through rotating exhibition spaces to the atrium which is lit by a graceful abstracted flower skylight. Like the New York Guggenheim, the gallery spaces are organized on multiple levels surrounding the central atrium. Connected by a series of curving walkways that are suspended from the roof, the interior spaces have been described as a ‘metaphoric city’ (Chollet, p. 97) in which the architectural elements are simultaneously the infra-structure and the inhabitants. Computer Aided Three Dimensional Interactive Application (CATIA) and visualizations were used heavily in the structure's design especially with shaping the titanium panels. Source: Grove Art Online; http://www.oxfordartonline.com/ (accessed 7/15/2010)
Subject
architecture, contemporary (1960 to present), engineering and industrial design, manufacturing, Art museums, Twentieth century, Deconstructivist
Rights
Rights Statement
Licensed for educational and research use by the MIT community only