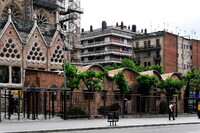Sagrada Familia School
Gaudí, Antoni

Download1A1-GA-SF-N1_cp.jpg (607.9Kb)
Date
1909Description
Sagrada Familia School, context view, showing location at the southwest corner of Sagrada Familia; For all the virtuoso qualities of the church, however, the little school (1909) built by Gaudí on the site of the Sagrada Familia (erected for the sons of men working on the Sagrada Familia church) perhaps best crystallizes the essence of his genius. The three-room school is an excellent example of Gaudí's work with hyperbolic forms. It has an undulating roof built of bovedas tabicadas (Sp.: tile vaults), a technique later developed and widely used in the USA by Rafael Guastavino y Moreno, and walls that are both curved in plan and inclined outwards from the roof to counteract thrust. It is a simple statement of his aesthetic, expressing nature through form, and of his practical genius in adapting traditional materials and methods through the application of contemporary building technology. [It burned down twice during the Spanish Civil War. In 1936, the building was reconstructed by Gaudi's assistant. In 1939, architect Francisco de Paula Quintana supervised the reconstruction. The building now holds the offices for the Sagrada Familia Cathedral. It is open to visitors.] Source: Grove Art Online; http://www.oxfordartonline.com/ (accessed 7/16/2010)
Subject
architecture, Education, Twentieth century, Art Nouveau
Rights
Rights Statement
Licensed for educational and research use by the MIT community only