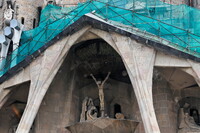Sagrada Familia
Gaudí, Antoni

Download1A1-GA-SF-H10_cp.jpg (563.4Kb)
Alternative Title
Templo Expiatorio de la Sagrada Familia
Date
1882-2026Description
West front (Passion Façade), portico, detail, Lamentation; Gaudí’s masterpiece, and, although only partially completed, it is among the most impressive buildings of the 20th century. He took charge of the works at the age of 31 and continued for the rest of his life; it thus summarizes his evolution as an architect (from Modernisme to a mature individualism) as well as the increasing depth of his spiritual conviction, measured in terms of his increasing dedication to the task. His assistants on the project included Jujol, Berenguer, Rubió, the sculptor Lorenzo Matamala i Pinyol (1856-1927), Gaudí’s friend and site supervisor, and Carlos Mani i Roig (1866-1911). The concept of a church dedicated to the Holy Family was widened to become a cathedral for the new metropolitan areas of Barcelona, and del Villar’s neo-Gothic design had been under construction for more than a year when Gaudí took over in 1883. The towers and the church show Gaudí’s structural aesthetic at work in the idiom of the Gothic cathedral, eliminating the need for flying buttresses. The triple portals (1903) of the Nativity façade, represent Faith, Hope and Charity. The four great facade towers are named after the Apostles: from south to north, Barnabas, Simon, Thaddeus and Matthew. Only Barnabas was completed before Gaudí’s death. The project is scheduled to be completed in 2026, the 100th anniversary of Gaudi's death. Source: Grove Art Online; http://www.oxfordartonline.com/ (accessed 7/16/2010)
Subject
architecture, cityscape, Apostles, Twentieth century
Rights
Rights Statement
Licensed for educational and research use by the MIT community only