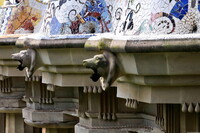Park Güell
Gaudí, Antoni; Jujol i Gibert, José Maria

Download1A1-GA-PG-F11_cp.jpg (512.6Kb)
Date
1900-1914Description
Chamber of the Hundred Columns (hypostyle chamber), detail of the entablature, showing where the undulating wall of the square meets the entablature of the hall below; Going far beyond the exuberant use of natural forms in sculpture and wrought-ironwork, which were the hallmarks of Modernisme, Gaudí turned to nature to generate structural form. This was first realized in the Park Güell (1900-1914), Barcelona, part of a garden city commissioned by the textile magnet Güell in pursuit of the reformist ideals of the Renaixença (Catalan Romantic movement). The housing was never built, but Gaudí prepared roads and avenues, projecting viaducts from the hillside on an amazing array of rubble columns like tree trunks, angled to carry the structural thrusts directly to the ground. He also built polychromatic entrance lodges of fantastic form and a vast staircase, with fountains, leading to a hypostyle market hall constructed out of the sloping site and supported on 100 massive, quasi-archaic Doric columns. The roof of this structure, a flat, open space used as a playground, is surrounded by a serpentine bench-balustrade, covered, like the fountains and other elements, with brightly coloured mosaic decoration in abstract designs by Gaudí and Josep Maria Jujol i Gibert. The result is a playful, exciting and surrealistic environment. Source: Grove Art Online; http://www.oxfordartonline.com/ (accessed 7/16/2010)
Subject
architecture, botanical, cityscape, decorative arts, recreation and games, festivals, parks (recreation areas), Twentieth century, Art Nouveau
Rights
Rights Statement
Licensed for educational and research use by the MIT community only