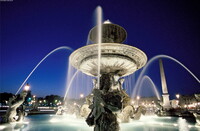Place de la Concorde
Gabriel, Ange-Jacques; Hittorff, Jacques-Ignace

Download1A1-GAJ-PC-B4_cp.jpg (479.1Kb)
Alternative Title
Place Louis XV
Date
1755-1775Description
Scenic night view of one of the Fontaines de la Concorde at play; The commission for the Place Louis XV was awarded to the Premier Architecte, Anges-Jacques Gabriel. A preliminary design was approved in 1755; the definitive plan in 1757. Construction of the Place Louis XV continued until the 1770s. Under the direction of Nicolas-Marie Potain, Gabriel’s scheme transformed the muddy Esplanade into a knuckle that reinforced the great east–west axis of the Louvre and the Champs-Elysées, subsequently extended to Neuilly, and linked it with the peripheral boulevards, the Cours de la Reine and, via a bridge built by Perronet in 1786, the Left Bank . The Place Louis XV acted as a catalyst for residential development along the north side of the Champs-Elysées. The Comte de Rambuteau levelled and widened the line of boulevards from the Bastille to the re-named Place de la Concorde (ca. 1840), also redesigned by Hittorff (1829-1854). Source: Grove Art Online; http://www.oxfordartonline.com/ (accessed 7/15/2010)
Type of Work
square (open space); fountain; sculpture (visual work); obelisk (monumental pillar)Subject
architecture, cityscape, City planning, Nineteenth century
Rights
Rights Statement
Licensed for educational and research use by the MIT community only