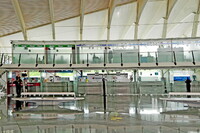| dc.coverage.spatial | Site: Bilbao, Basque Provinces, Spain | en_US |
| dc.coverage.temporal | 1990-2000 (creation) | en_US |
| dc.creator | Calatrava Valls, Santiago | en_US |
| dc.date | 1990-2000 | en_US |
| dc.date.accessioned | 2012-12-20T15:55:11Z | |
| dc.date.available | 2012-12-20T15:55:11Z | |
| dc.date.issued | 1990-2000 | en_US |
| dc.identifier | 178004 | en_US |
| dc.identifier.other | archrefid: 2027 | en_US |
| dc.identifier.uri | http://hdl.handle.net/1721.3/83145 | |
| dc.description | Ticketing area, general view; On the 19th November 2000, a new terminal area was opened in the north zone, consisting of a new terminal building, with a surface area of 32,000 m2 (340,000 sq ft), a car park with 3,000 parking spaces measuring 95,000 m2 (1,020,000 sq ft) and a north apron for aircraft parking to serve the new terminal area. The terminal has a sleek design, with two symmetrical "wings" and a sharp tip at its center which is specially visible when approaching the terminal from the sides. This has gained the building the nickname of "La Paloma" ("The Dove"). Source: Wikipedia; http://en.wikipedia.org/wiki/Main_Page (accessed 7/13/2010) | en_US |
| dc.format.medium | white concrete; glass | en_US |
| dc.rights | © Scott Gilchrist, Archivision, Inc. | en_US |
| dc.subject | architecture | en_US |
| dc.subject | contemporary (1960 to present) | en_US |
| dc.subject | engineering and industrial design | en_US |
| dc.subject | manufacturing | en_US |
| dc.subject | Transportation | en_US |
| dc.subject | Twentieth century | en_US |
| dc.title | Bilbao Airport North Terminal | en_US |
| dc.type | image | en_US |
| dc.rights.access | Licensed for educational and research use by the MIT community only | en_US |
| dc.identifier.vendorcode | 1A1-CS-BA-C3 | en_US |
| vra.culturalContext | Spanish | en_US |
| vra.technique | construction (assembling) | en_US |
| vra.worktype | passenger terminal | en_US |
| vra.worktype | airport | en_US |
| dc.contributor.display | Santiago Calatrava Valls (Spanish architect, born 1951) | en_US |


