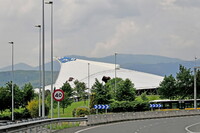Bilbao Airport North Terminal
Calatrava Valls, Santiago

Download1A1-CS-BA-A3_cp.jpg (367.6Kb)
Date
1990-2000Description
Distant context view; On the 19th November 2000, a new terminal area was opened in the north zone, consisting of a new terminal building, with a surface area of 32,000 m2 (340,000 sq ft), a car park with 3,000 parking spaces measuring 95,000 m2 (1,020,000 sq ft) and a north apron for aircraft parking to serve the new terminal area. The terminal has a sleek design, with two symmetrical "wings" and a sharp tip at its center which is specially visible when approaching the terminal from the sides. This has gained the building the nickname of "La Paloma" ("The Dove"). Source: Wikipedia; http://en.wikipedia.org/wiki/Main_Page (accessed 7/13/2010)
Type of Work
passenger terminal; airportSubject
architecture, contemporary (1960 to present), engineering and industrial design, manufacturing, Transportation, Twentieth century
Rights
Rights Statement
Licensed for educational and research use by the MIT community only