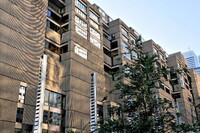Place Bonaventure
Affleck, Raymond Tait

Download1A1-AR-PB-D21_cp.jpg (657.1Kb)
Date
1964-1968Description
Northeast elevation, overall view; A large mixed-use development containing a hotel, conference center and retail stores. Affleck's ideas for internal "streets" were emulated by a generation of Canadian architects: he thought that indoor and outdoor systems should be interconnected and punctuated by "events", which could take the form of garden areas or terrace restaurants, with shopping and office levels adjacent, all woven together with easy pedestrian access up, down or through the complex. Source: Grove Art Online; http://www.groveart.com/ (accessed 12/6/2007)
Type of Work
mixed-use development; shopping mall; railroad stationSubject
architectural exteriors, business, commerce and trade, contemporary (1960 to present), Brutalist, Modernist
Rights
Rights Statement
Licensed for educational and research use by the MIT community only