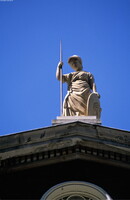John Adam Street [Adelphi development]
Adam, Robert; Adam, John

Download1A1-AJ-JA-C4_cp.jpg (246.3Kb)
Date
1768-1772Description
Number 8 John Adam Street (Royal Society for the Encouragement of Arts, Manufactures and Commerce) detail, statue at gable; Adam House (7-10 John Adam Street) is part of the Adelphi development designed in 1768-1772 by brothers Robert and John Adam. In addition to individual town houses, Robert Adam engaged in a number of urban-planning schemes. He often introduced varied shapes, including squares, crescents and circuses, although his long terraces of juxtaposed houses or unified façades on the sides of a square were more common. For these, he took the principles of his individual town-house compositions and adapted them to large and more complex groupings, often applying the delicate ornamentation in Liardet’s cement. The grandest of Adam’s schemes was the Adelphi, built on leased land between the Strand and the Thames. He embanked the Thames, raising the Royal Terrace’s houses (destroyed) above vaulted warehouses that he hoped the Government would lease. For this, and for the rest of this H-shaped development, he employed his favourite decorative elements, but in a composition without an obvious central emphasis. Though aesthetically satisfying, the Adelphi was a failure financially for the brothers. Source: Grove Art Online; http://www.oxfordartonline.com/ (accessed 7/17/2010)
Type of Work
row house; street; housing projectSubject
architecture, cityscape, City planning, Neoclassical, Nineteenth century
Rights
Rights Statement
Licensed for educational and research use by the MIT community only