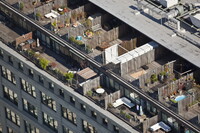| dc.coverage.spatial | Site: New York (New York, United States) | en_US |
| dc.coverage.temporal | creation date: 1915, alteration date: conversion to condos, 2005 | en_US |
| dc.creator | Beyer Blinder Belle Architects & Planners LLP | en_US |
| dc.date | 1915 | en_US |
| dc.date.accessioned | 2012-07-19T20:00:49Z | |
| dc.date.available | 2012-07-19T20:00:49Z | |
| dc.date.issued | 1915 | en_US |
| dc.identifier | 174953 | en_US |
| dc.identifier.uri | http://hdl.handle.net/1721.3/82255 | |
| dc.description | aerial view, high-end 2005 conversion of a 1915 factory with high ceilings, oversized industrial windows, and a large double height lobby, 2010 | en_US |
| dc.relation.ispartof | 142852 | en_US |
| dc.rights | © Alex S. MacLean / Landslides | en_US |
| dc.subject | Apartment houses | en_US |
| dc.subject | Factories | en_US |
| dc.subject | Industrial buildings | en_US |
| dc.subject | Adaptive reuse | en_US |
| dc.subject | Architecture, Modern --20th century | en_US |
| dc.subject | Architecture, American | en_US |
| dc.subject | Residential architecture | en_US |
| dc.subject | Brooklyn (New York, N.Y.) | en_US |
| dc.subject | Condominiums | en_US |
| dc.subject | Apartment houses | en_US |
| dc.subject | Aerial views | en_US |
| dc.subject | Roofs | en_US |
| dc.subject | Decks (uncovered spaces) | en_US |
| dc.subject | Adaptive reuse | en_US |
| dc.subject | Brooklyn (New York, N.Y.) | en_US |
| dc.subject | Aerial photography --United States | en_US |
| dc.title | 70 Washington Street | en_US |
| dc.type | Image | en_US |
| dc.rights.access | Licensed for educational and research use by the MIT community only | en_US |
| dc.identifier.vendorcode | 111009-0448.tif | en_US |
| vra.culturalContext | American | en_US |
| vra.technique | construction | en_US |
| vra.worktype | Factory (structure) | en_US |
| vra.worktype | Condominium (built work) | en_US |
| dc.contributor.display | architectural firm: 2005 renovation by Beyer Blinder Belle Architects & Planners LLP (American, founded 1968) | en_US |


