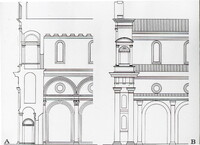| dc.coverage.spatial | Site: Florence (Italy) | en_US |
| dc.creator | architect: Antonio di Ciaccheri Manetti (Italian, ca. 1402-1460) | en_US |
| dc.date | creation date: after 1457 | en_US |
| dc.date.accessioned | 2012-04-18T14:47:39Z | |
| dc.date.available | 2012-04-18T14:47:39Z | |
| dc.date.issued | 2012-04-18 | |
| dc.identifier | 171066 | en_US |
| dc.identifier.other | 142328 | en_US |
| dc.identifier.uri | http://hdl.handle.net/1721.3/74697 | |
| dc.description | section, a. section and b. side elevation of the reconstruction (Tafuri) of Rafael's project for San Lorenzo, drawings by D. Dalpozzo | en_US |
| dc.format | construction | en_US |
| dc.subject.lcsh | Architecture, Italian | en_US |
| dc.subject.other | Cloisters | en_US |
| dc.subject.other | Religious buildings | en_US |
| dc.subject.other | Architecture, Renaissance | en_US |
| dc.subject.other | Religious architecture | en_US |
| dc.subject.other | Raphael, 1483-1520 | en_US |
| dc.subject.other | Architectural drawings | en_US |
| dc.subject.other | Elevations (drawings) | en_US |
| dc.subject.other | Sections | en_US |
| dc.title | San Lorenzo, Cloister | en_US |
| dc.title.alternative | Cloister | en_US |
| dc.type | Cloister | en_US |
| dc.rights.access | All rights reserved | en_US |


